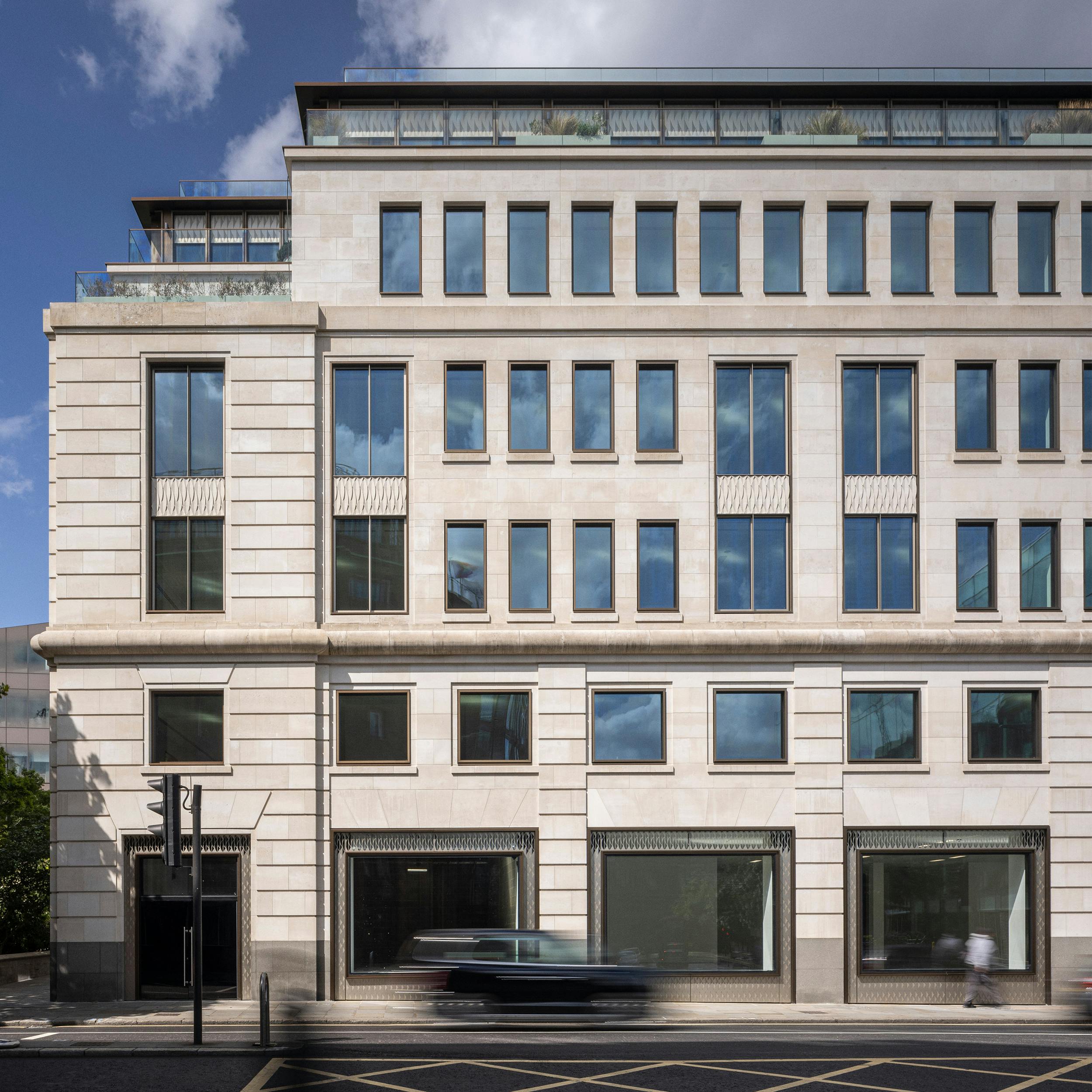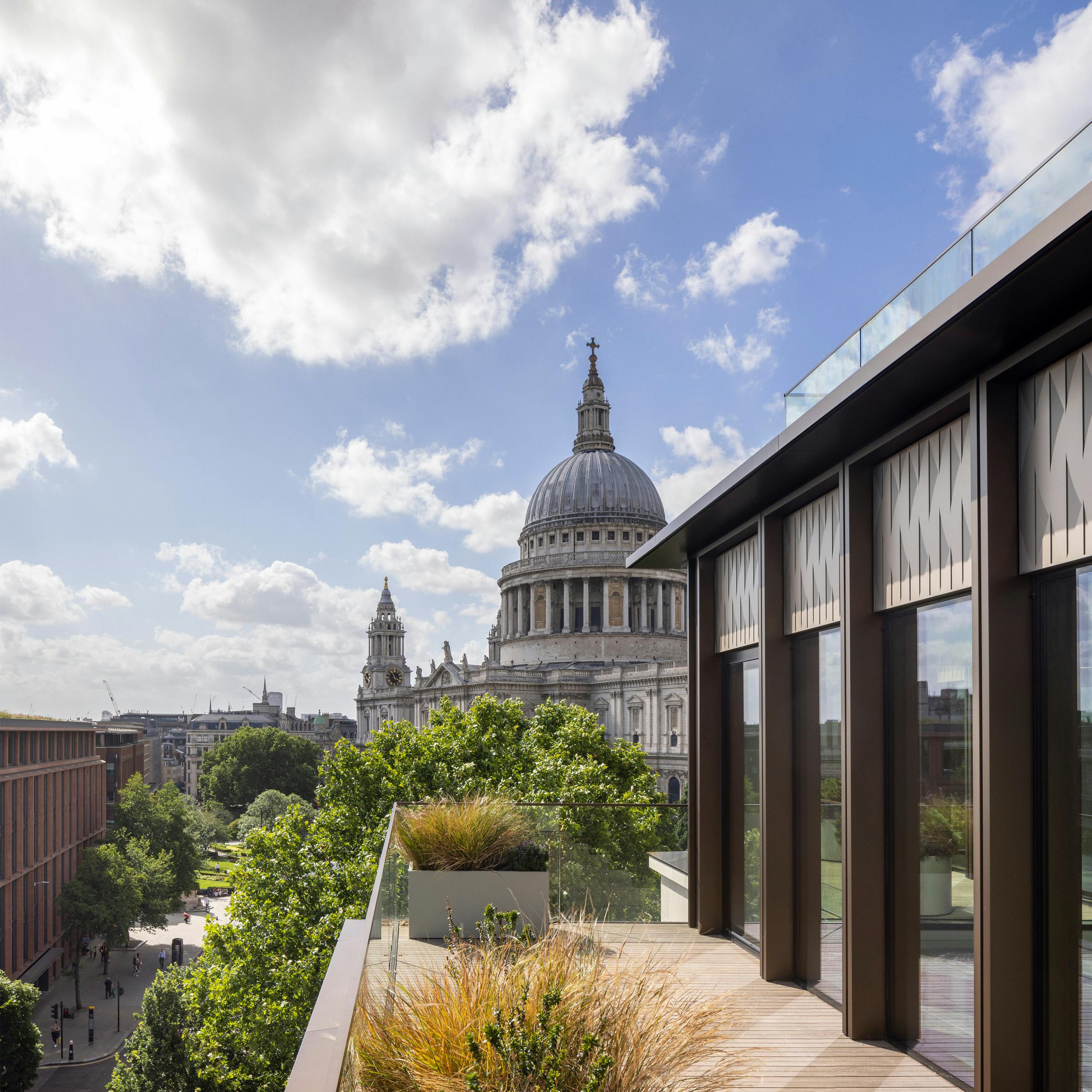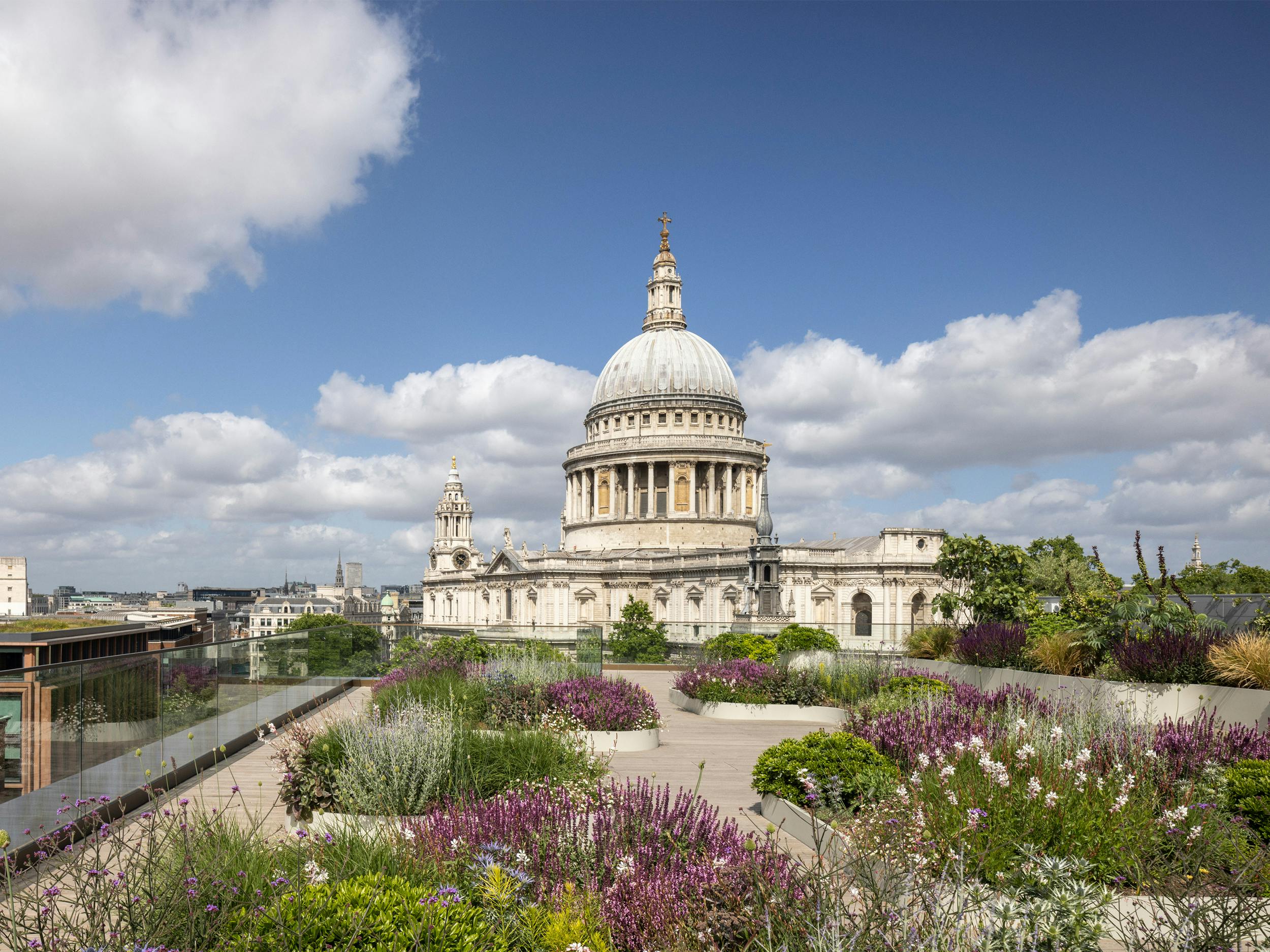
We worked alongside landscape architect Tom Stuart-Smith to create a new garden immediately in front of the building where existing trees have been retained alongside new shrubs and understorey planting that will provide round-year interest and ground coverage to the redeveloped space. In the garden’s centre is a large, reflective pool designed in collaboration with water feature specialist Andrew Ewing. This reflects the sky and surrounding historic environment on its surface and serves as a light-well for the basement space below.


Externally, the re-glazed facade improves the building’s energy performance with enhanced views of the St Paul’s Cathedral, whilst new three terraces across levels four and five provide external break-out spaces with glass balustrades and a roof terrace provide large, flexible space for the building’s users during the day or for events with the Cathedral as a backdrop. The glazing has a contemporary, yet contextual finish and is part of a wider approach to rationalise the building’s outdated neoclassical features.



