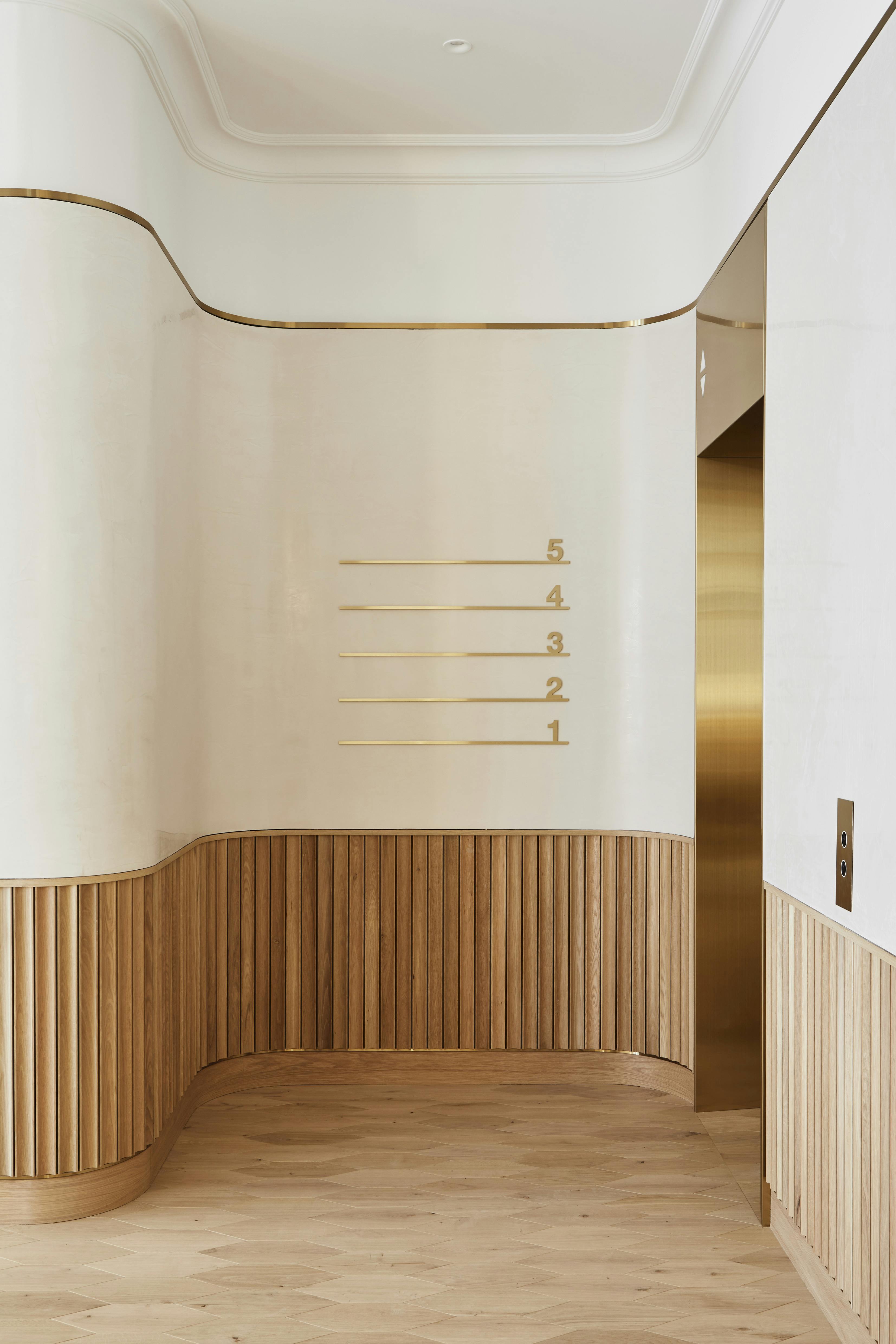
We undertook a comprehensive refurbishment of the building, which involved removing internal partitions, spine walls and chimneys, to create large, open-plan offices. We also reconfigured commuter facilities and bathrooms to improve the building’s offer to it users, introduced new mechanical services and carried out sensitive repairs to the façade.


Internally, the design of the building’s reception includes a white marble coffee table which guides the eye towards a bespoke green marble reception desk with integrated seating. This is placed beneath pendant lighting and on parquet timber flooring with fluted timber wall linings that enclose the room. This theme continue into the lifts, where green marble tile flooring and white marble tile walls reference the tones used for the reception area, with white fluted corian and brushed brass used on the lift car’s walls


Externally, we introduced an enlarged and historically-appropriate entrance space by removing the existing twentieth-century canopy to establish the reception entrance as a full bay to make the office entrance more apparent. We have also reinstated the original pavement lightwell to improve natural light levels within the basement alongside a new painted stone portico and period-appropriate ironmongery. Within the basement, the commuter facilities were significantly improved, with secure space for 23 bicycles alongside lockers, showers and a vanity station.


