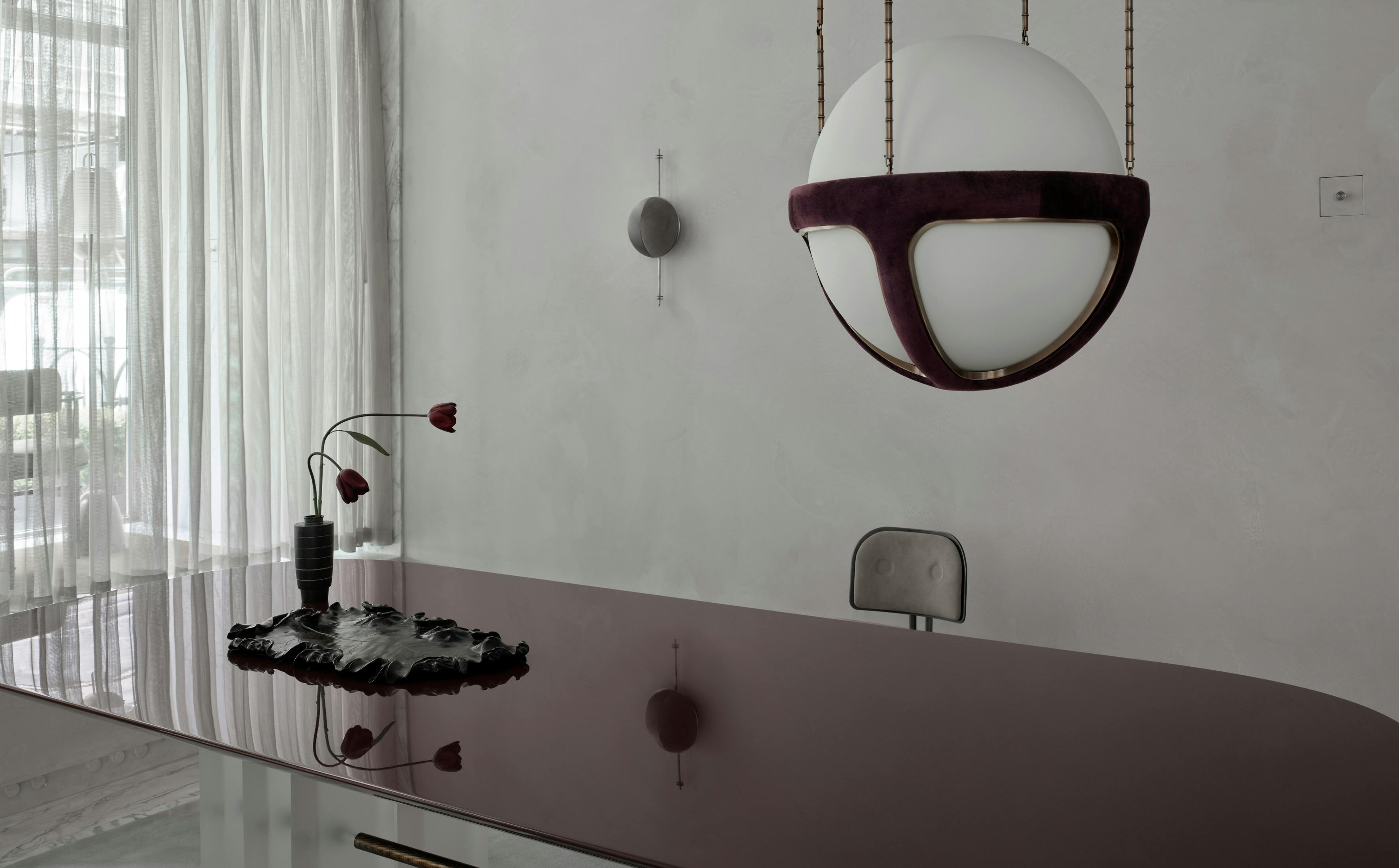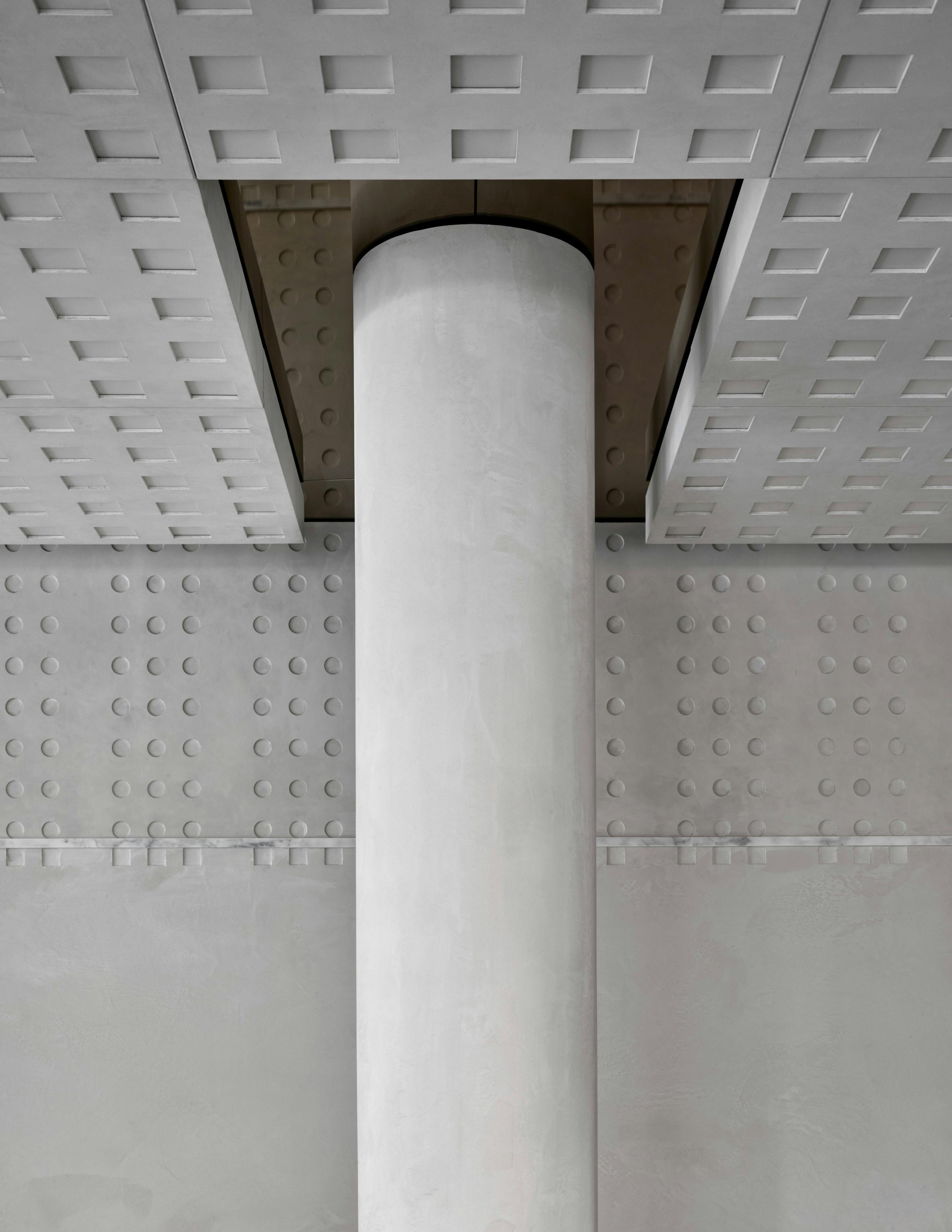
Apparatus have Studios in New York and Los Angeles, both with a distinct look that resonates with their architectural and geographic homes. The London site is the first listed building to be home to an Apparatus Gallery.
The site on Mount St sits over 2 floors and prior to Apparatus, was home to a John Pawson interior which housed a luxury fashion retailer. To achieve what Apparatus required for the space, we set about further opening up the already minimal space and began to understand how we could achieve a demanding technical requirement of full flexibility and accessibility.



The ceiling had to be completely usable at any point in order for the gallery to be able to re-set as and when they wanted and for fittings to be repositioned as desired.
A fully accessible panelled ceiling was designed using aluminium honeycomb core to reduce weight and finished with a bespoke applied plaster. This system was tested and sampled over a period of many months to ensure it could be used safely and efficiently by the operations team when changing sets.
The elegant square motif that appears across the complex but deceptively simple ceiling, is seen again around the walls but with additional circular relief detail. Specialist plasterers, Camp flew in from New York to work across the main walls of the ground floor. The balance of movement within the plaster was painstakingly considered and delivered with artistic skill.


This leads to a stone portal which sits at the top of the walnut burl panelled staircase that leads down to the lower level client lounge.
The sweeping curve, once in pristine white plaster, was removed, remodelled off site, curve refined and then clad in a series of v-grooved lacquered walnut burl panels all meticulously placed with a bespoke brass handrail wrapped in hand stitched suede and bespoke brass stair nosings with matching groove detail.


The feel and palette change as you transition from the light ground floor to the staircase and lower lounge is dramatic. Shades of taupe and chocolate are used sumptuously, with velvet ceiling, deep plush carpet and bronzed mirror panelling as the backdrop.


