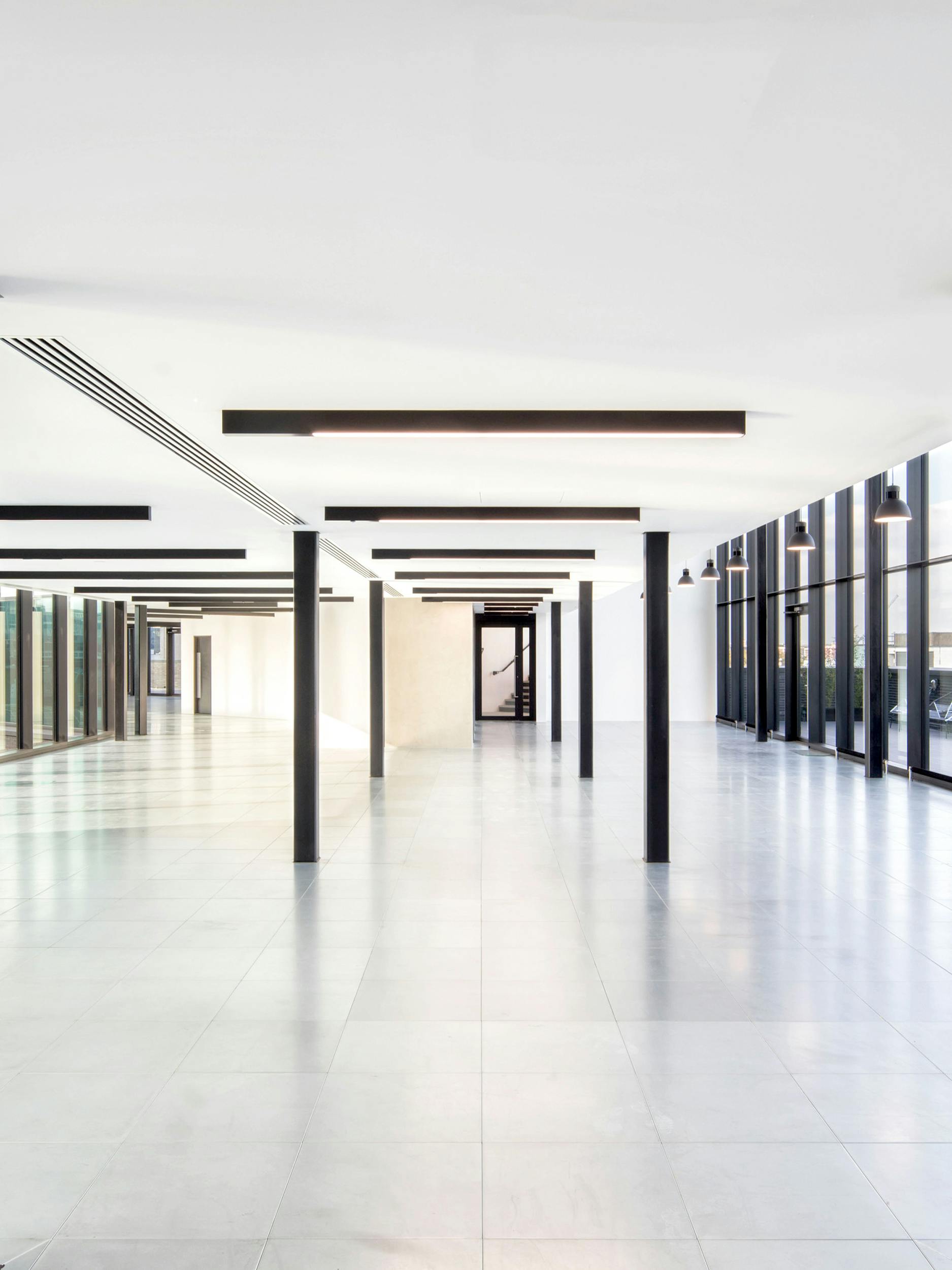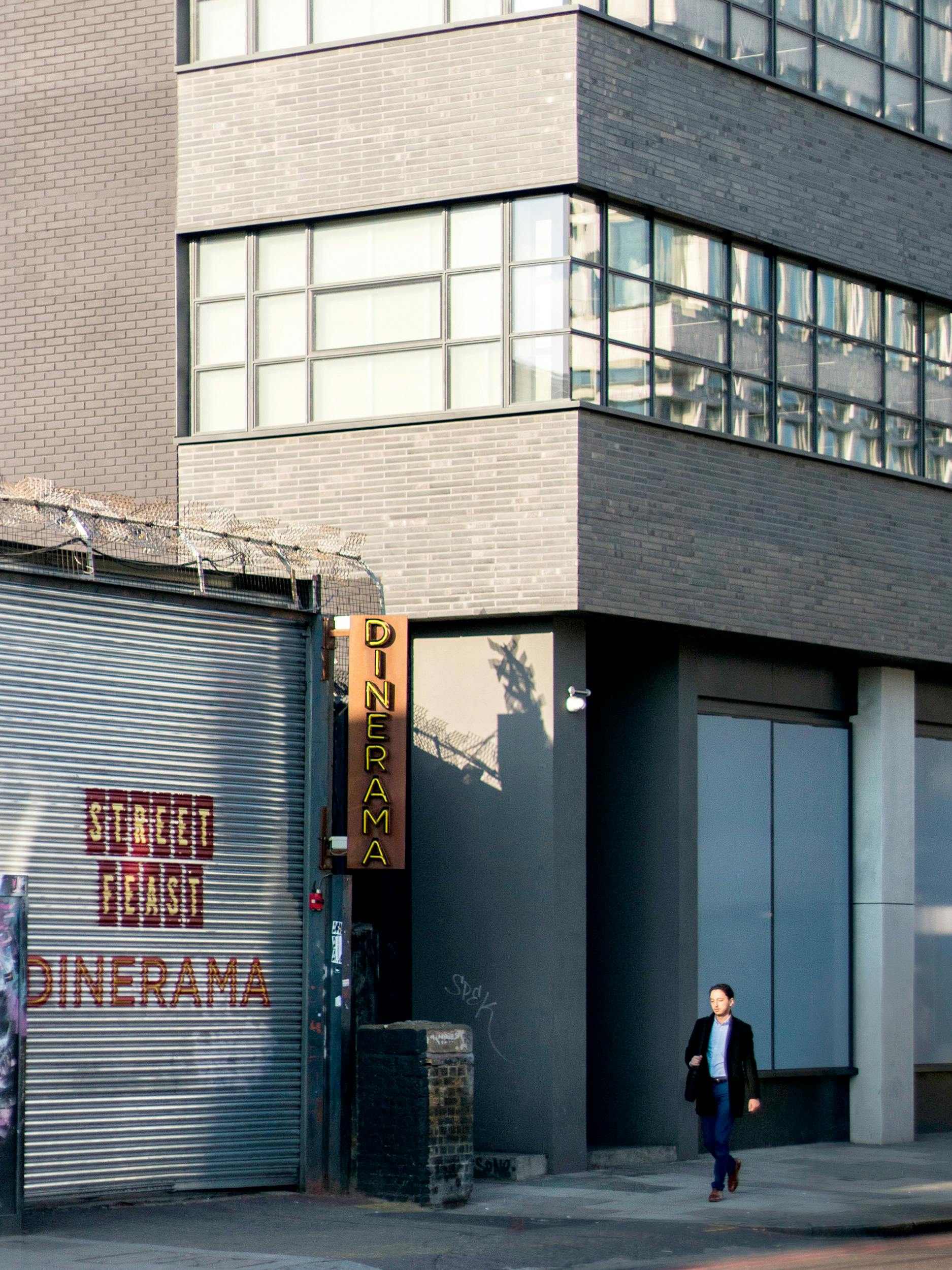
In recent decades, the redundant warehouse buildings of east London have provided inspiration for innovative developers seeking to create office spaces that support more fluid, collaborative ways of working. Arnold House is one such structure: a four-storey 1960s warehouse with an austere mid-century aesthetic.



Our brief was to extend, improve and reposition the building as a home for service-based organisations, with an emphasis on worker wellbeing as well as business functionality. The workspaces have the high ceilings typical of a warehouse, and an industrial, Bauhaus feel was retained throughout.


