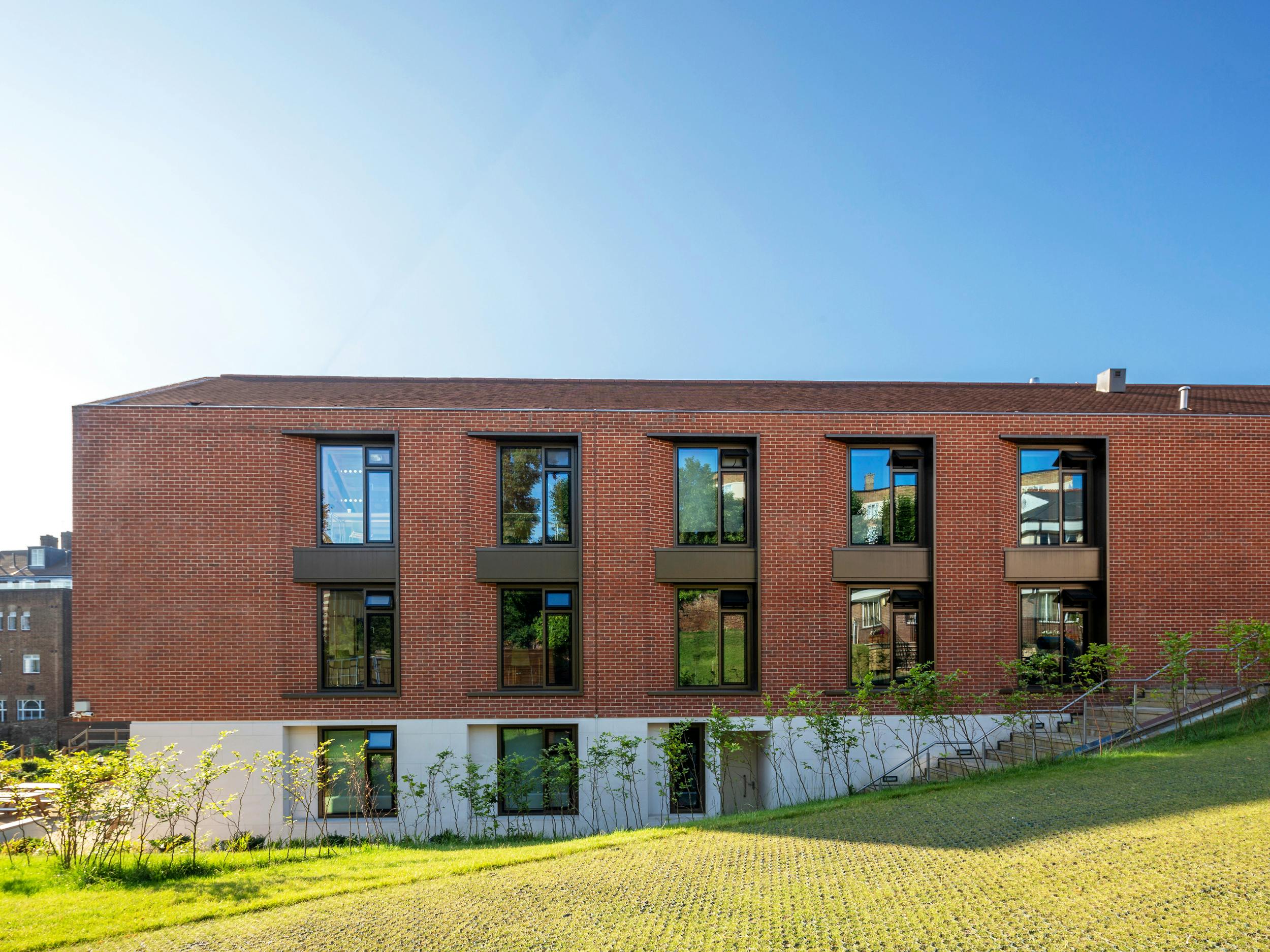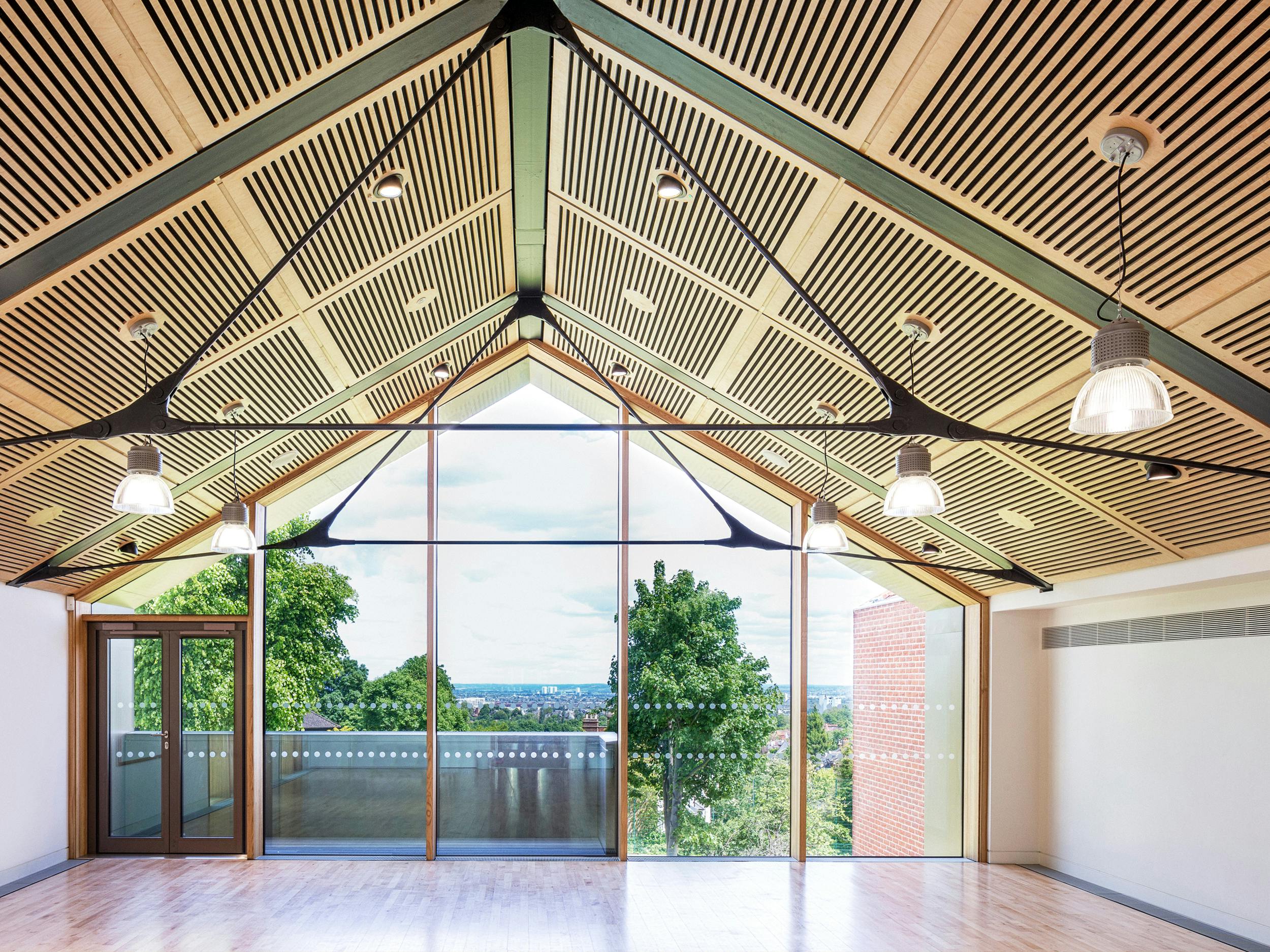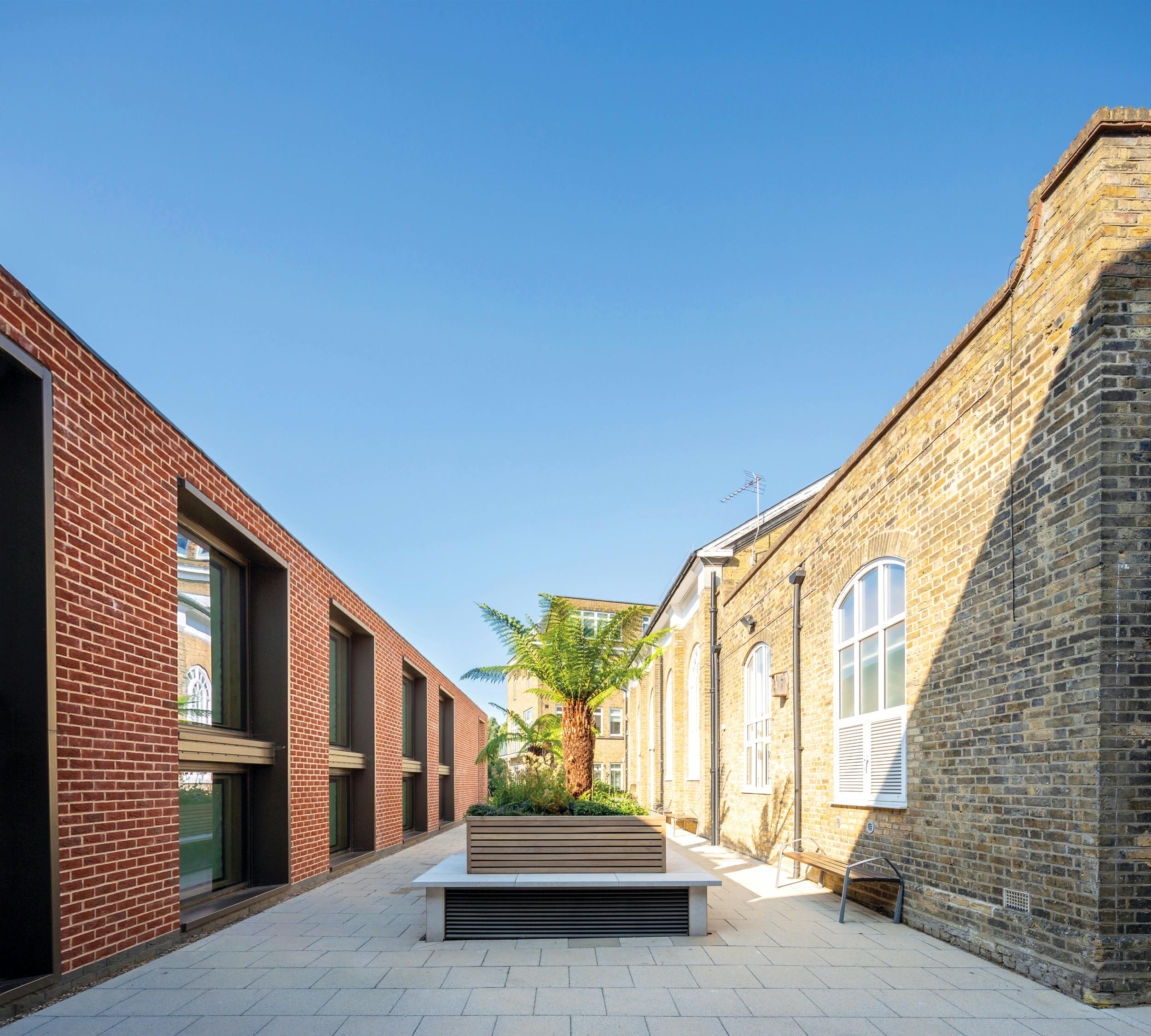
The school has a sensitive location, its buildings enjoying a rich architectural heritage. Having developed a masterplan for the site in 2011, we proposed two phases of buildings which would first deliver a new sports hall and sixth-form space, and then a performing arts centre.


The new buildings are a family of simple, pitched extrusions in rustic red brick and lime mortar, infilled with glass and bronze, which echo the structure of the nearby Founders’ Hall. We oriented them to frame the school community’s central green, and the stepped landscape and play spaces beyond.

