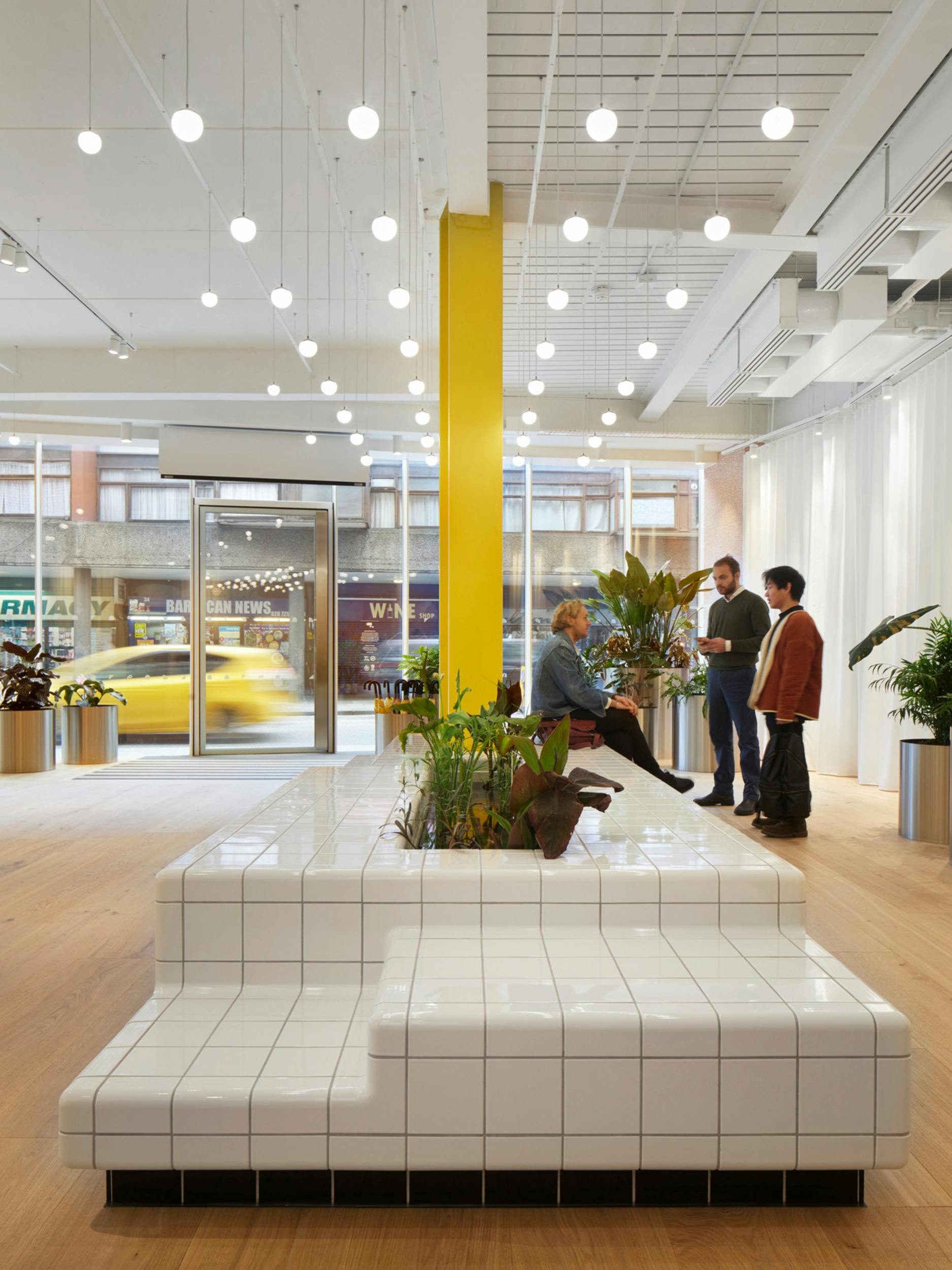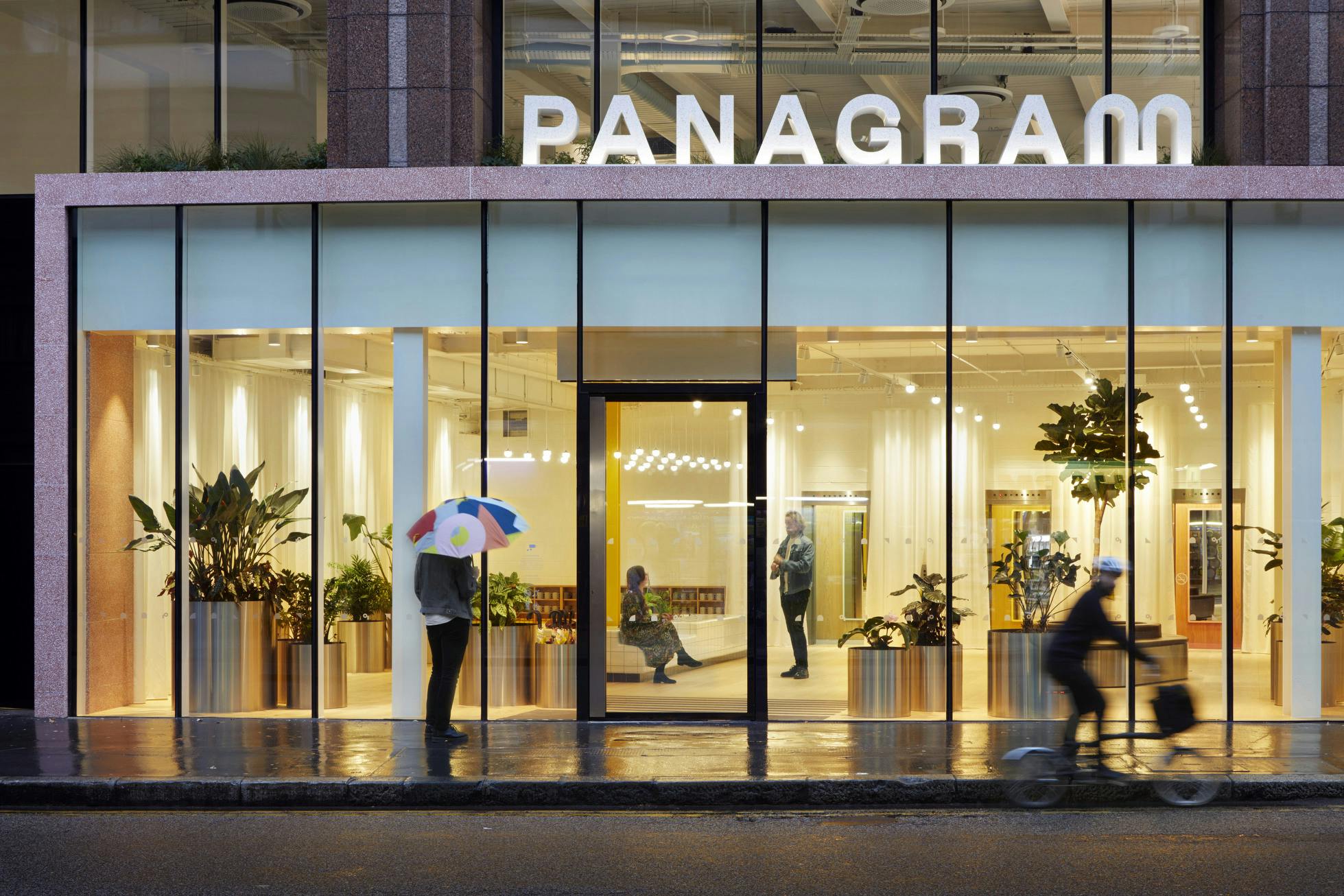
A free-flowing reception is noticeable by its lack of traditional desk and a series of unique seating elements, including a white-tiled plinth with koi carp swimming through its centre, and a sculptural leather bench wrapping a Ficus tree. Visitors are greeted by a host who will emerge from behind a one-way-view curtain, promoting a relaxed and informal atmosphere. A single yellow steel girder is positioned in the middle of the room to reveal the structure of the building and transform it into a striking decorative element.


Visible through the glazed wall in reception, a dramatic grand timber staircase leads from the ground floor office space down to the garden level floor. The stair incorporates a larger Ficus tree growing from its centre and a series of extra-large steps that can be used either as a place to sit and relax or as an auditorium. The aim was to create a series of multi-use spaces that the occupants could adapt to their needs.


On the second floor, we created a fully fitted-out office that further demonstrates how colour and materials can be used to suggest zones of activity, such as a green kitchen sitting within the open-plan setting and a breakout meeting room that is delicately enclosed by a yellow translucent curtain. Small meeting rooms are lined with felt to improve acoustics and create an intimate atmosphere inside.


