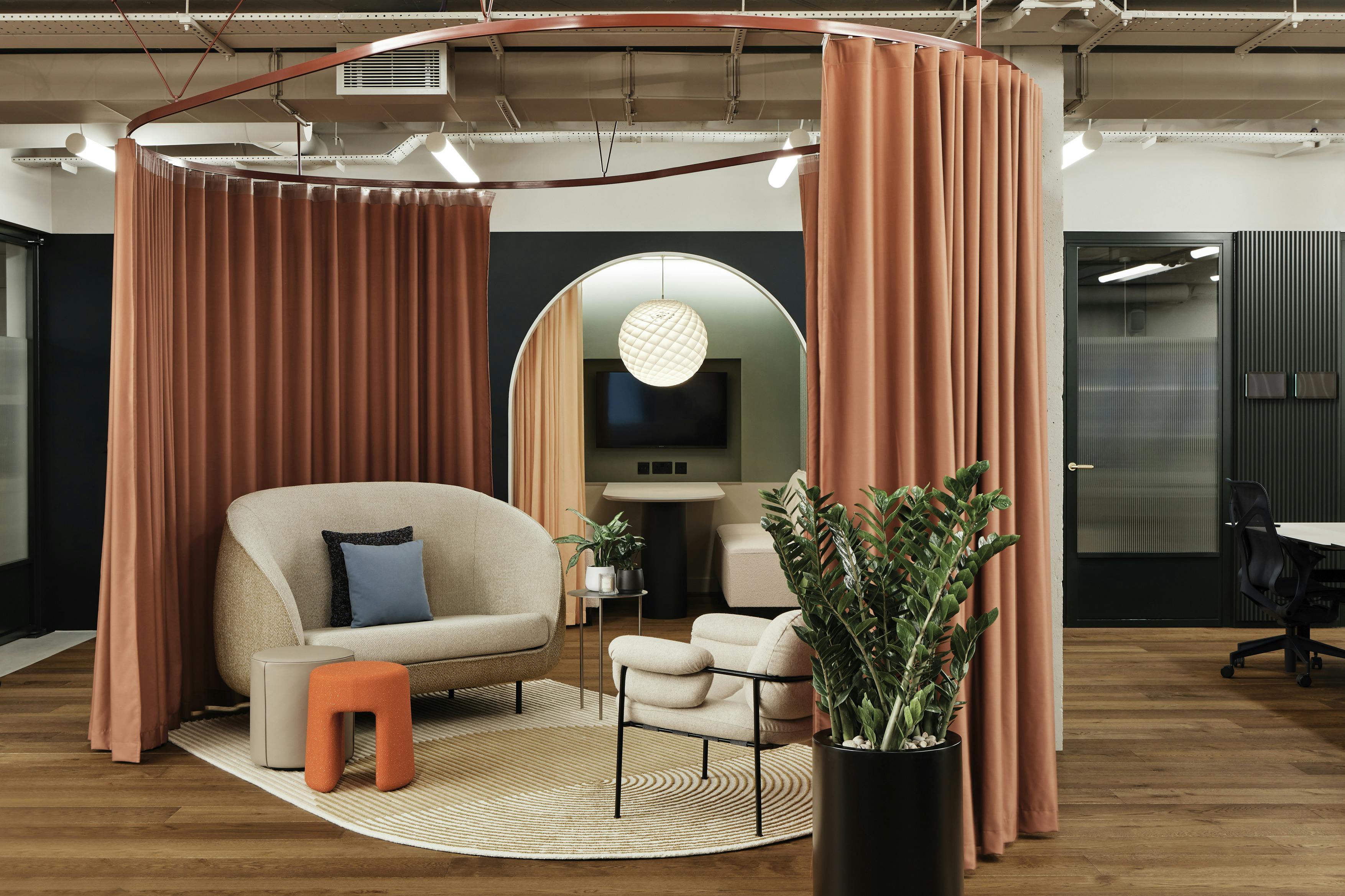
The main office space is bounded by meeting spaces running along the rear wall and the presence of a kitchen and breakfast bar, placed in the centre of the office and serving as its main social space. Four arches provide entry into two pairs of meeting booths, contrasted with yin-and-yang opposite colours and accessed behind privacy curtains. A further three enclosed call pods are available for additional privacy.


Across the main office, huddle spaces are conceived as informal places for brief, impromptu meetings. Bordered by sheer curtains which provide visual privacy and acoustic buffering, they are placed throughout the main office floor. Between these spaces are sets of sit-stand and fixed-height desks, all integrated with plug-and-play technology.


The breakfast bar and kitchen are demarcated by timber bi-fold doors which provide flexibility throughout the day and for social events. Bar stools sit beside the main bar, with a central dining table placed deeper into the main office space. The kitchen is suited for daily use by staff and is also capable of catering for large events.


Running the length of the office is an extensive commuter facilities suite which includes dedicated staff and laptop lockers, a vanity station, drying room and a shared shirts and dresses wardrobe. Additionally, there are two dedicated on-floor showers, seven WCs (including an accessible space), with additional commuter facilities placed in the basement alongside secure cycle storage.


