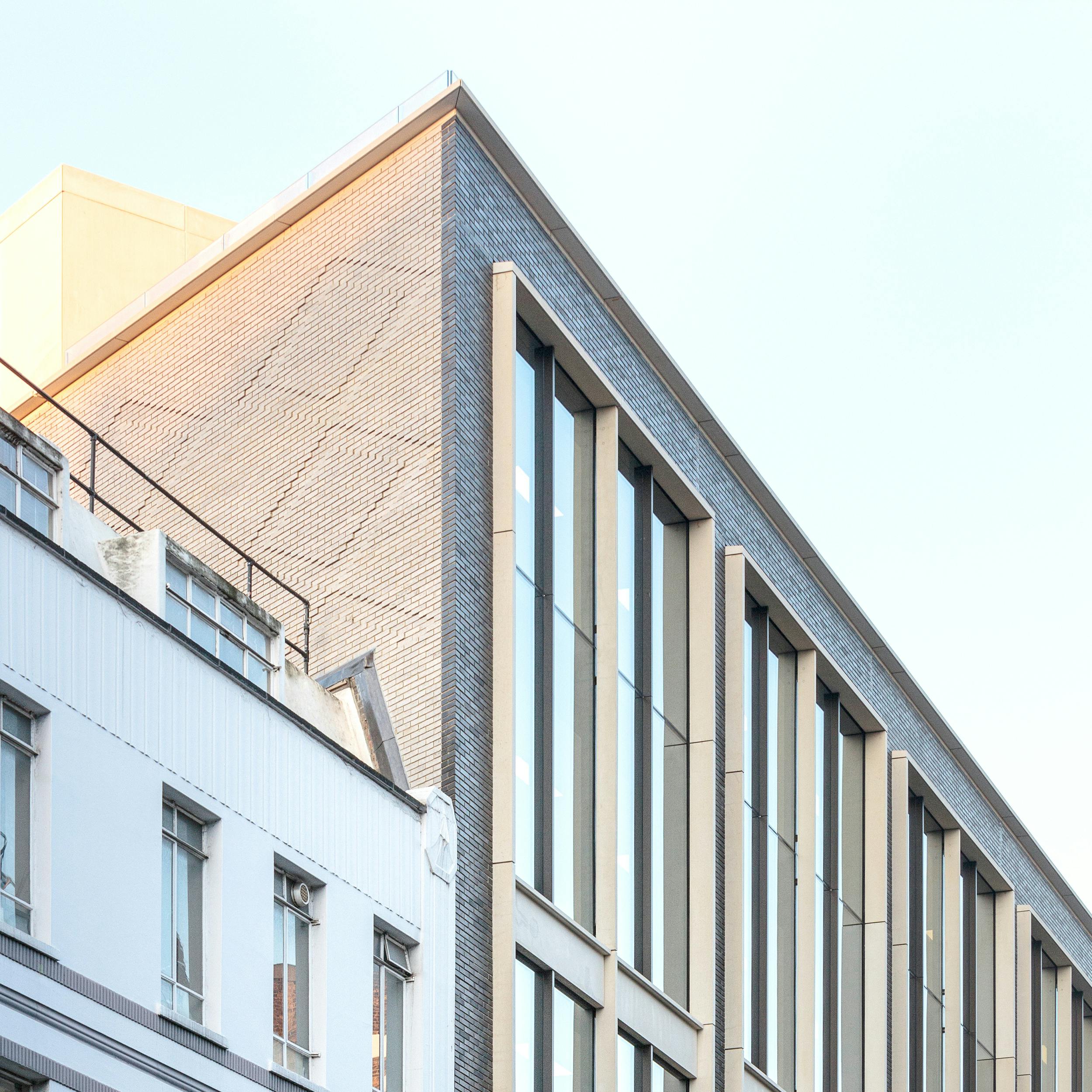
Tasman House, at 55 Wells Street, was formerly a magistrates’ court, built in the 1960s as a single development. Used later as offices, the single-glazed windows, inadequate cores and limited ceiling heights were unsuitable for retrofitting for contemporary use, so we proposed replacing it with a new structure.



The new building covers six upper floors, with more active uses below: shops on the ground floor and community facilities at basement level. The office spaces have generous floor-to-ceiling heights, with the additional sixth floor – set back behind the parapet line of the principal façade – giving an overall increase in area.


