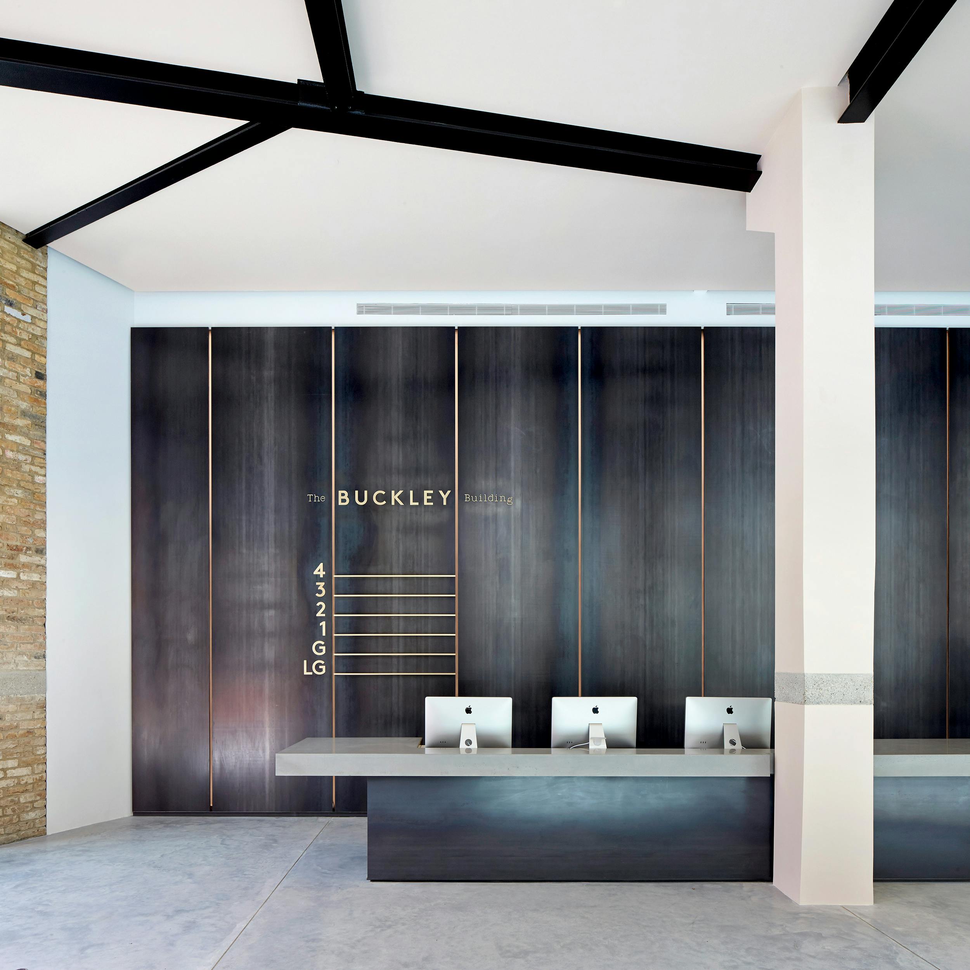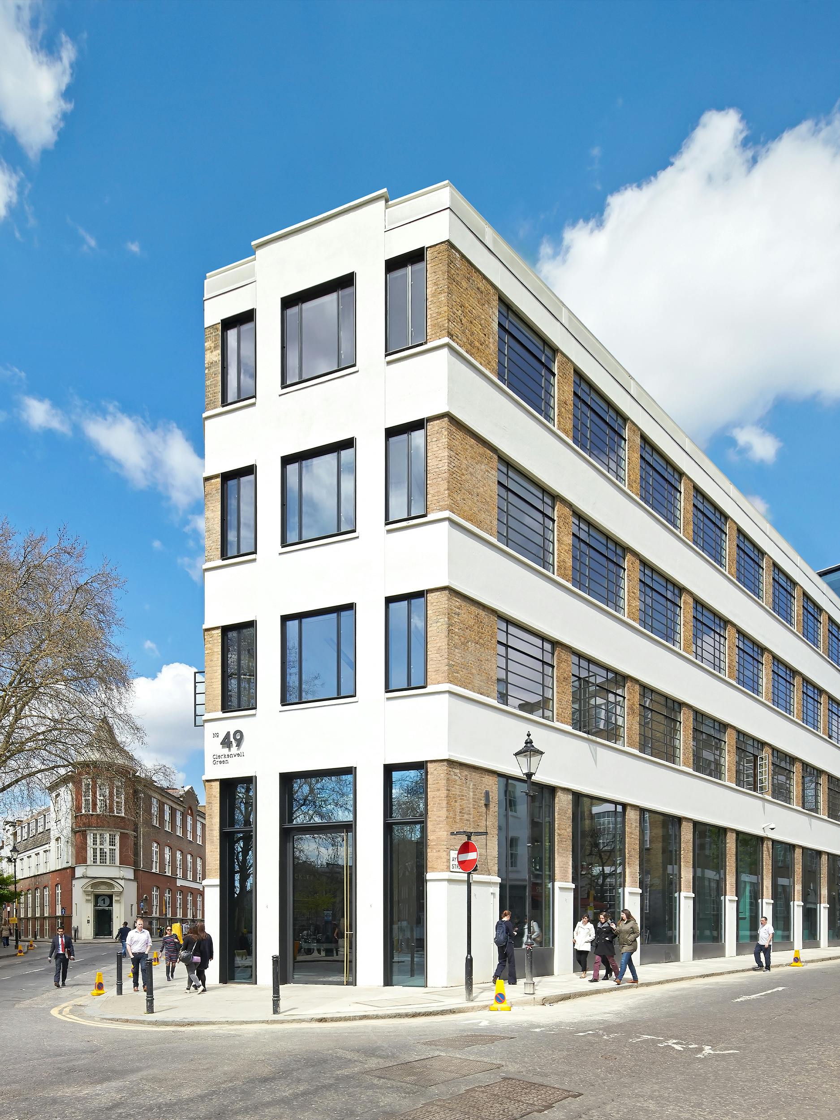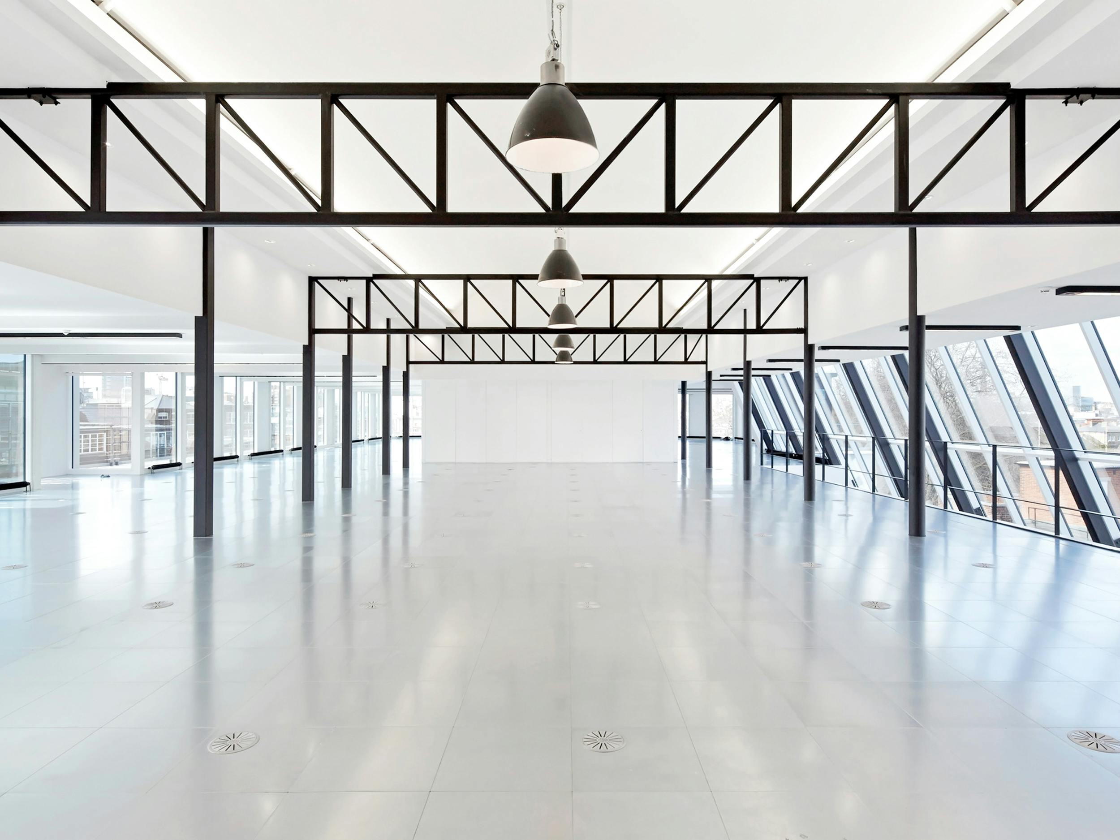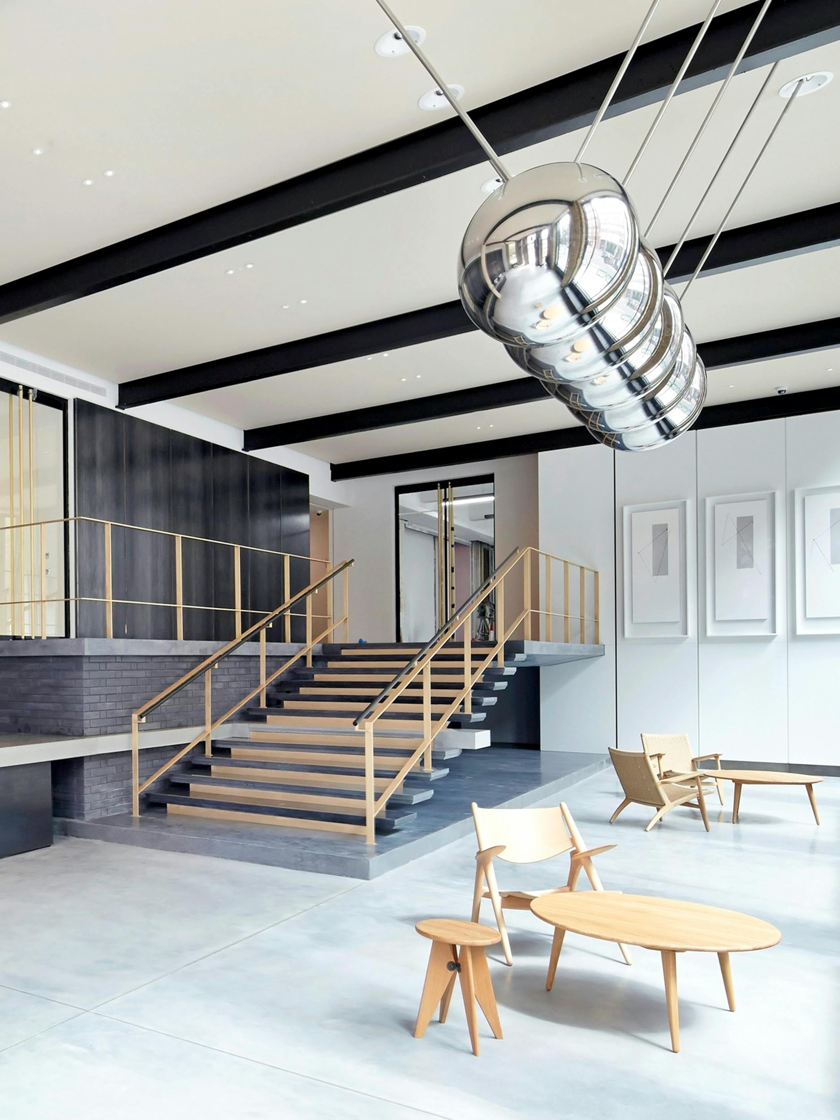
Dating from the 1930s, the building was converted to office use in the late 1980s. Hidden beneath these unsympathetic later additions was a robust building with generous internal spaces and a strong industrial aesthetic.


With the 1980s window bays removed, the corner of the building overlooking Clerkenwell Green became the natural choice for a new entrance and reception. The five-metre-high space is animated with a bespoke kinetic chrome artwork which, suspended from the ceiling, emulates Newton’s Cradle.

We wanted to create a consistent design language for the interior, drawing a palette of materials from what was already there. The original perimeter brickwork was exposed and restored, complemented by horizontal surfaces of polished concrete. The steel-framed windows – typical of industrial buildings in the neighbourhood – were overhauled and the internal riveted steel columns exposed.



