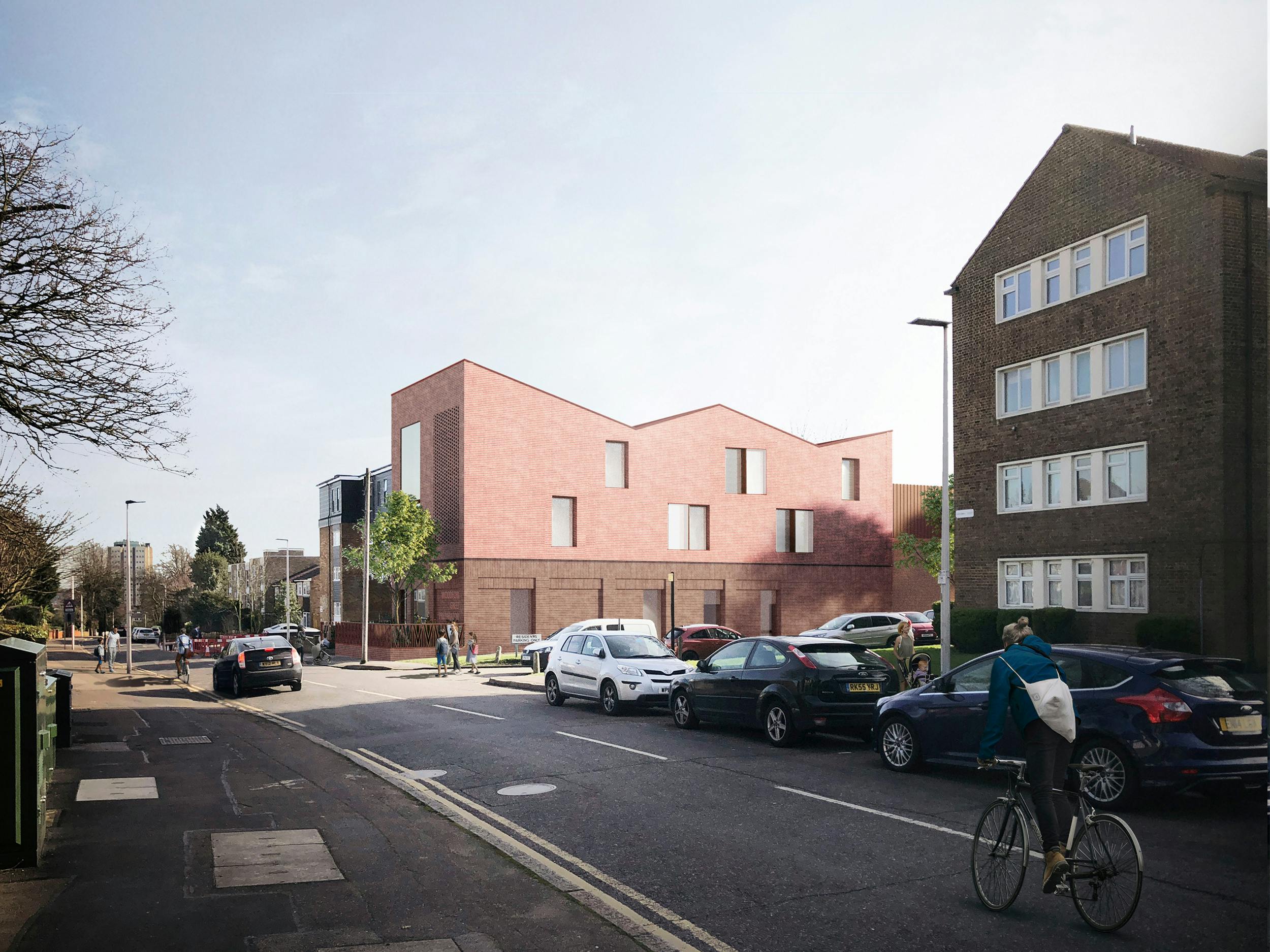
Our commission was to create a new building that allows for more public-facing functions as well as a secure area for school use only. The more outward-facing part of the block is intended to be used by community groups out of school hours, and includes flexible spaces for classes and meetings. During the school day, this ‘public’ part of the building is used by pupils for art, music, drama and dance. The twin half of the building is for the exclusive use of the school and includes a number of classrooms.

The new 90m2 fully level-accessible flexible space is designed as an acoustically protected space with a semi-sprung floor allowing for a variety of uses for the school. In addition, the space can be hired by local community groups outside of the school’s hours. Known locally as ‘The Red School’ due to the colour of the uniform, red is a key part of Woodford Green Preparatory School’s history and identity. As an outward expression of this identity, the external materials are chosen from a complimentary palette of warm reds and naturally earthy tones.


