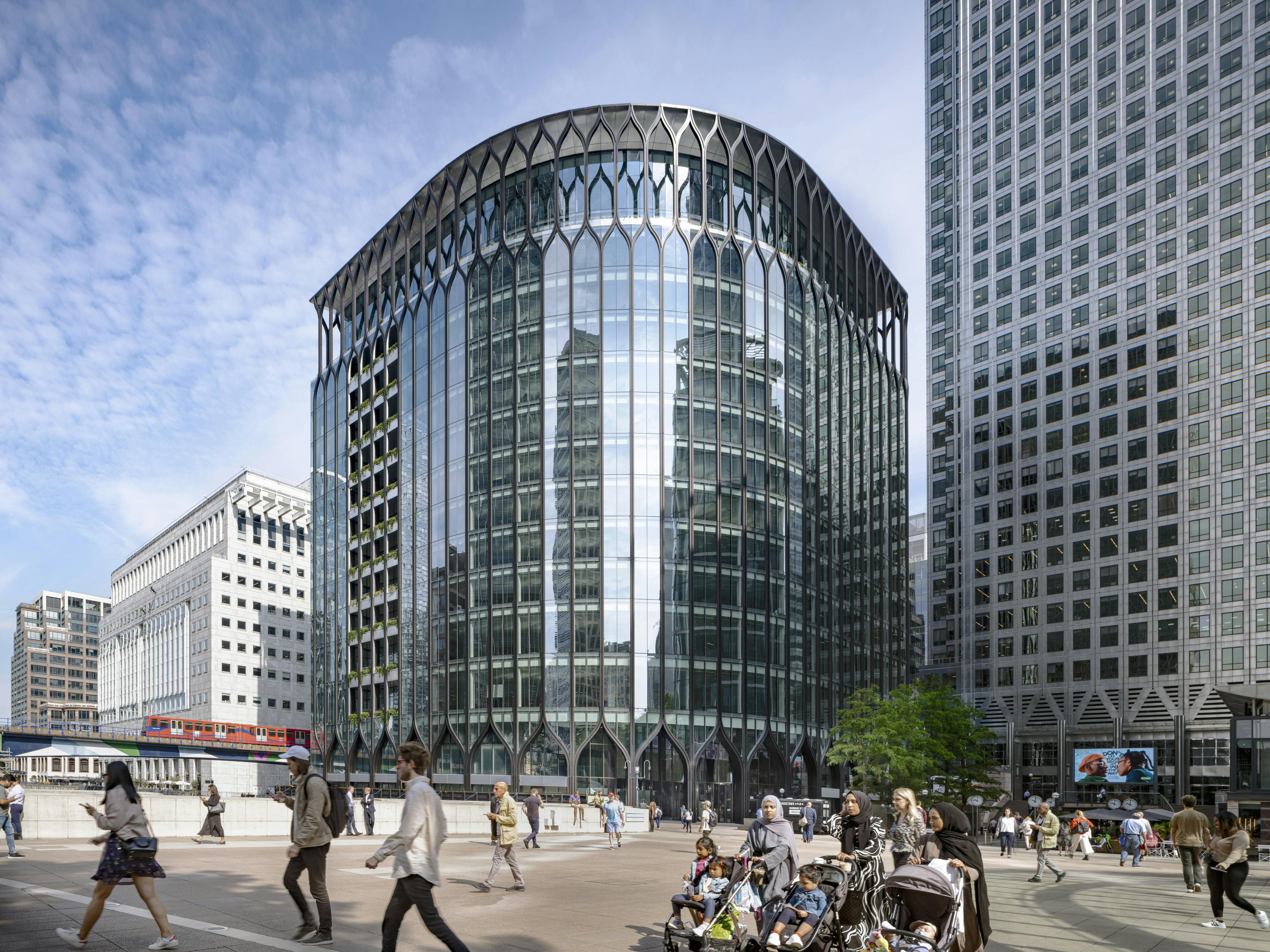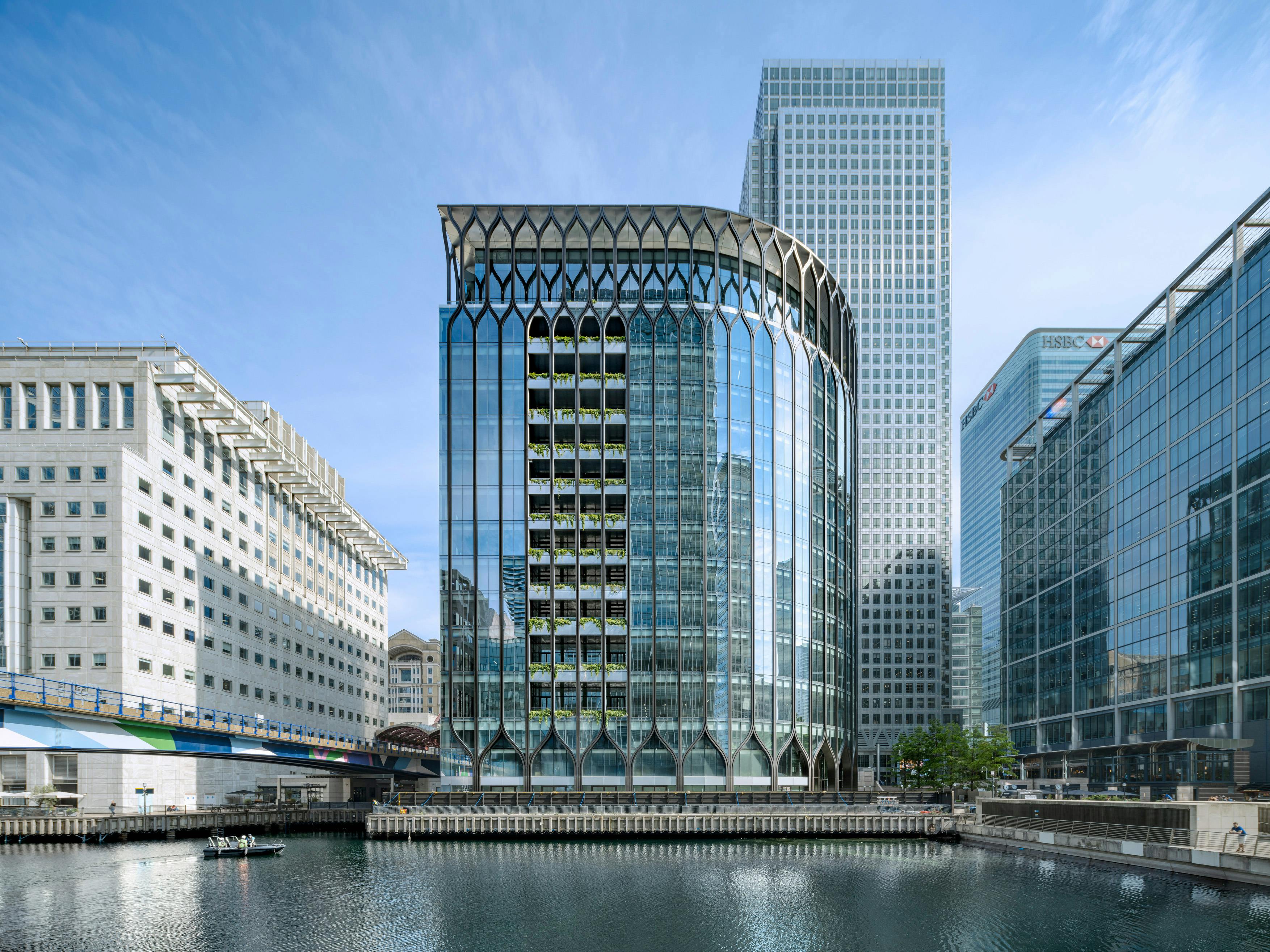
Our key moves involved extending the entrance lobby to the south, removing the existing slab and inserting a new feature staircase to create a new triple-height lobby. The new building gestures outwards, with more space for retail, restaurants and bars to enliven the public realm.
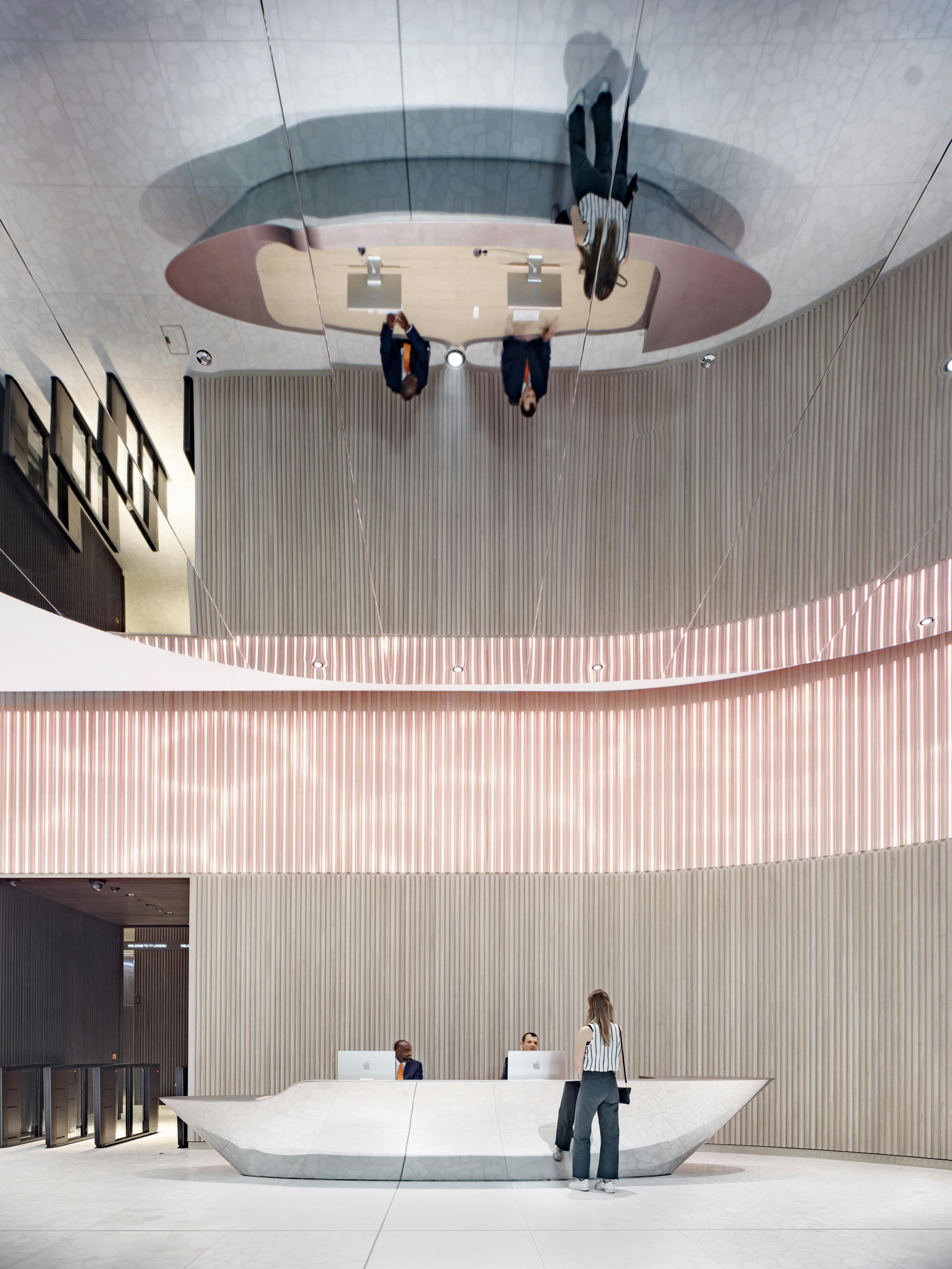
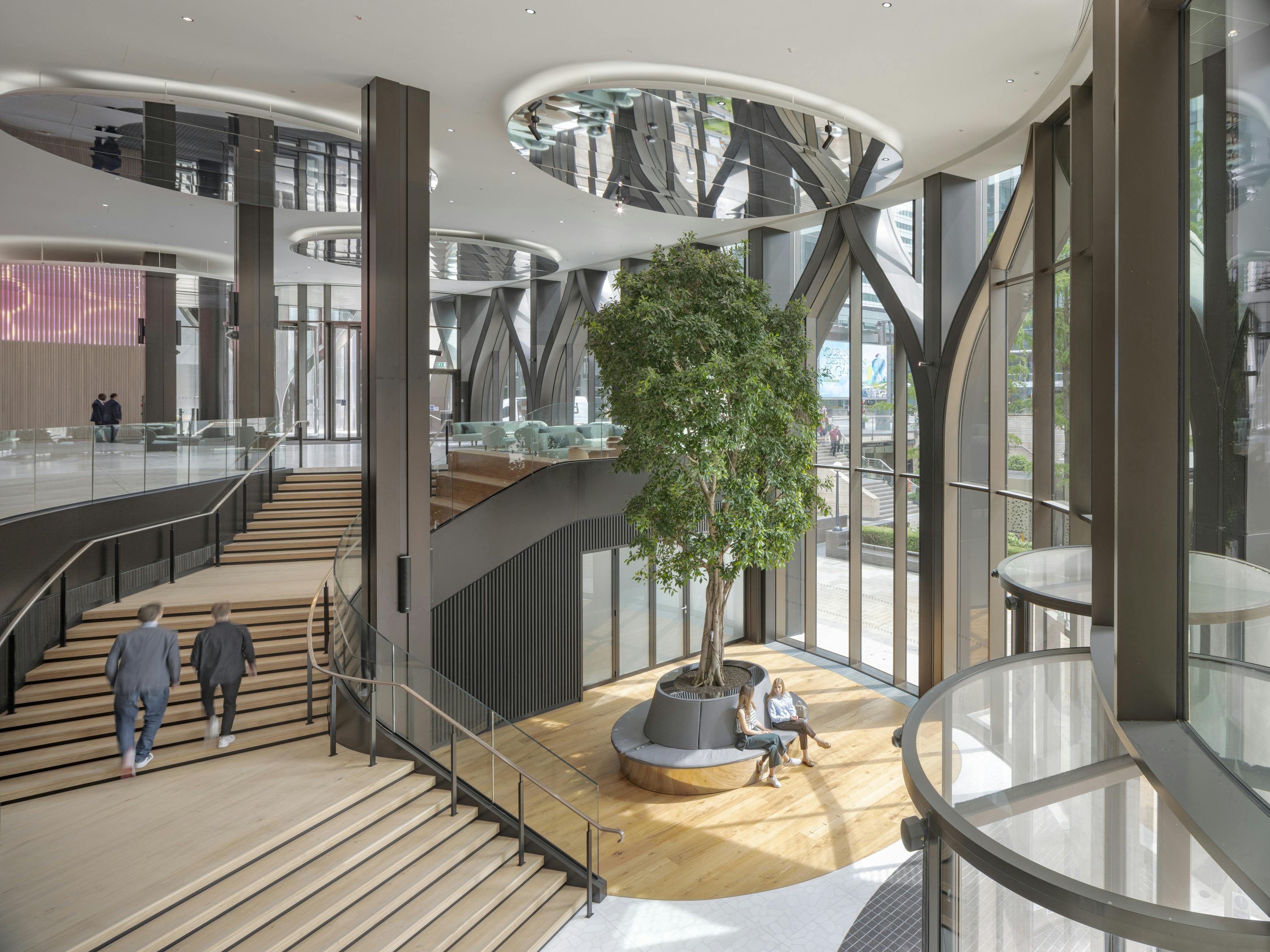
Within the reception, a large feature staircase connects ground and upper ground levels, where a digital screen wall can relay information or show abstract artwork. Large, fluid mirrored panels on the ceiling create the sense of an even larger space and reflects the movement of visitors below.
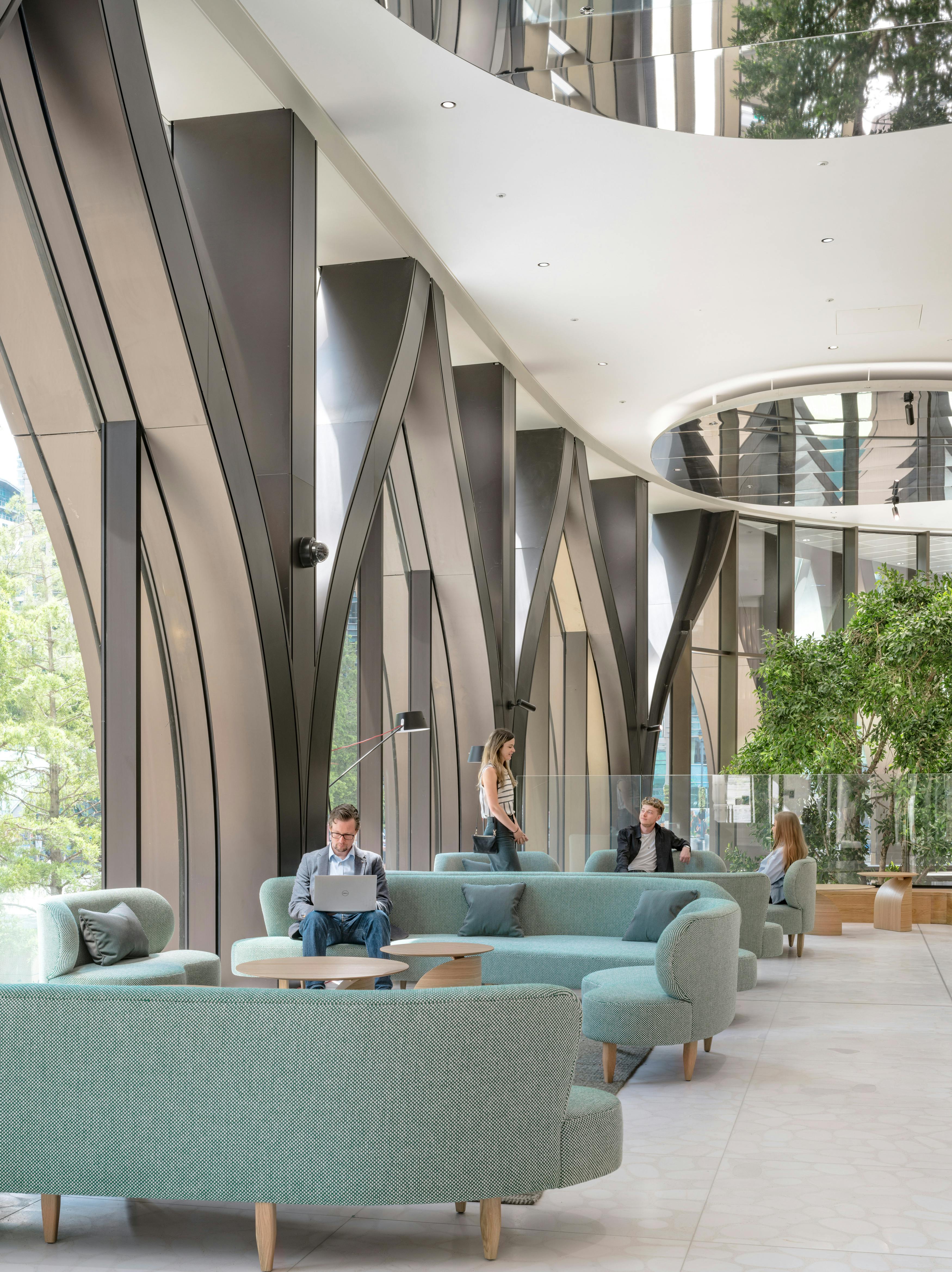
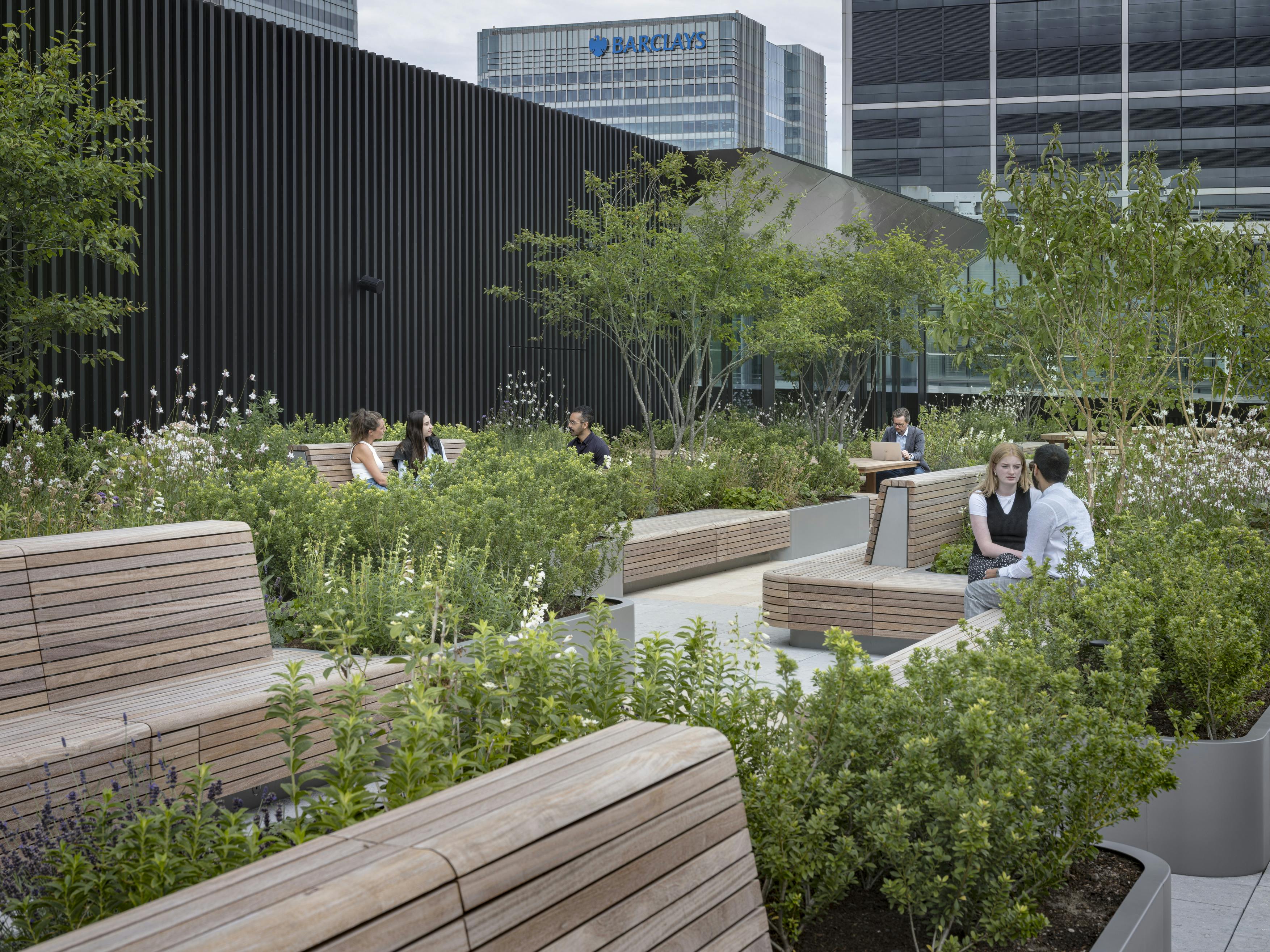
The most notable difference is the façade, which has been entirely re-clad to bring as much natural light as possible into the building and also provided an opportunity to introduce terraces on every floor as secondary breakout spaces. New glazed panels and high performance solar coatings on the façade have reduced air permeability and reduced the overall energy demand of the building.


The building is all-electric, with rooftop photovoltaic panels and an air source heat pump that provides heating with waste heat redirected. New CO2-controlled ventilation, energy monitoring and cloud-based analytics enable systems to be optimised in operation to minimise energy consumption and carbon emissions. The completed building is pre-certified BREEAM Outstanding; WELL platinum enabled and has platinum Wired and SMART Score ratings.
